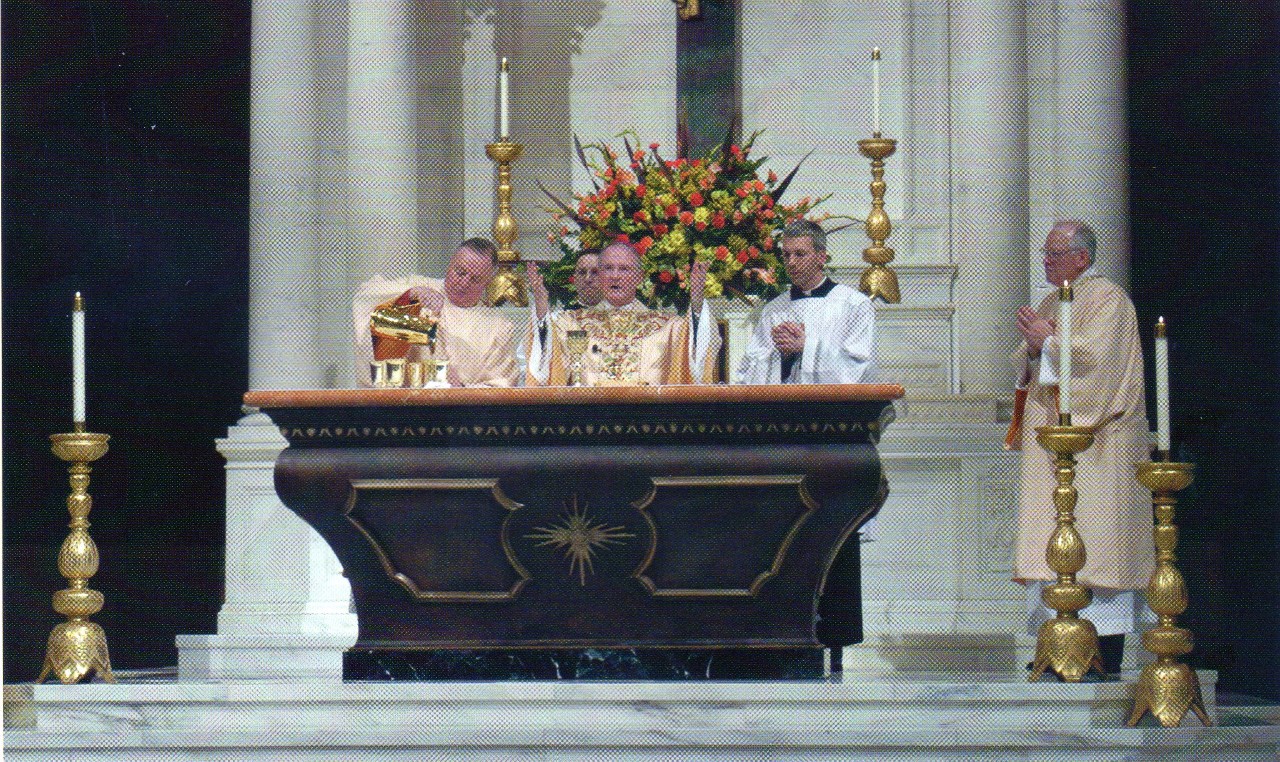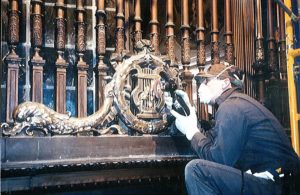Restoration and Renovation
The things that had been lost would have to be put back. A heritage had to be reclaimed--and proclaimed.

For the Glory of God
The 1980s for the American Church was a time of liturgical experimentation and implementation. In the minds of many caring Catholics, formality was associated with distance and coldness. Its opposite, informality, was interpreted as being casual. It seemed necessary to some to apologize for grand buildings and the demands they made upon worshippers. Ceremonies should be accessible, and should be brought to the people. In the 1980s, a movement arose to dole out celebrations and liturgies to parishes rather than to locate them in a cathedral. This movement could often lead to a lack of focus in the philosophy of ecclesiastical procedures.
The late 1980s and the early 90s, however, brought a rediscovery of the longer tradition of the cathedral as being the heart of a city. In the Middle Ages, a cathedral had been the center of the cultural life. Americans, of course, had always been pioneers, striding ever forward to "modern" ways in preference to the old. But contrary to the easy ideas of shallow enthusiasts, serious church leaders once again perceived the wisdom of many Medieval practices.
Archbishop Elden Francis Curtiss loved Omaha's Cathedral, and major events in the life of the archdiocese returned to Saint Cecilia. Participants in Masses in the largest church in the are sensed the liturgical and civic implications of the structure as the seat of a bishop as high priest. The fullest expression of community in religion would take place at the Cathedral. All of its ministries would be models for daughter churches. From its hilltop location, Saint Cecilia would be a beacon for the Faith. It would impart to the Catholics of Omaha a renewed sense of their being part in a deeply symbolic sense of a "City set on a Hill."
All this set the stage in the late 1990s for a dramatic physical restoration and renovation program. Things that had been lost would have to be put back. A heritage had to be reclaimed--and proclaimed.
Paul Jeffrey, A.I.A., of the Omaha architectural firm of Bahr, Vermeer and Haecker, led the project. To do so, he said, he would have to "put on the mind of Thomas Rogers Kimball." He began the renovation with the roof. Frequently allowing rainwater to enter the church, the red Spanish tiles had to be replaced. But where could appropriate replacement tiles be found?
Amazingly, separate strands of Omaha's architectural history came together just at the right time. Early in the twentieth century, another of the city's most gifted architects, John Latenser Sr., had built for himself a mansion on a rolling acreage in Ponca Hill, just north of the Omaha city limits. He patterned his house after those he had seen in his native Liechtenstein and roofed it with red tiles. In 1997 the Ponca house had become the headquarters for a new congregation, the Intercessors of the Lamb. They were in the process of renovating it and found that they had red roof tiles to spare. Thus the legacy of Kimball, nearly ninety years after his masterpiece was erected, would be enhanced by materials from the time of one of his (always congenial) competitors in the architectural profession.
Brother William Woeger, F.S.C. served as the "client representative" in the restoration process. Once the roof was restored, the long and challenging task of renovating the interior began. Fortunately, some of Kimball's original drawings for both the roof and the interior were discovered and could be used as guides. Brother Woeger's goal was to recapture the richness of the Spanish Renaissance with an Iberian decorative scheme, achieved through the master-craftsmen of the firm of Evergreene Studies of New York City, with the artist Jeff Greene doing most of the work. The clerestory walls were given warm colors to complement the cooler blue of the stained glass windows. Stenciling combined traditional Italian and Moorish patterns with those reflective of the indigenous peoples of New Spain, the Mayans, Incas, and Aztecs. The blue outlines around the stencils especially exhibited the Mayan (Central American) influence.
Nicolette Amundson, A.I.A., with Bahr, Vermeer and Haecker since 1990, directed much of the architectural work of the restoration. Upon the recommendation of Robert Mahoney, an acoustical expert from Colorado, interior ceiling tiles were replaced and plaster was restored on the ceiling vaults.
The renovation occurred under Archbishop Elden Curtiss' leadership. He was committed to the mission of celebrating the humanities for the Glory of God. The restoration/renovation was unveiled in 2000, a year of pilgrimage in which many hundreds of people from each of the archdiocese's deaneries came to see what had been achieved with their financial support. It was a common opinion among experts and non-experts alike that Omaha's Cathedral had become an outstanding venue for the liturgical arts in the United States.
Brother Woeger was the designer of another major contribution to the physical appearance of the Cathedral as its centennial approached. For forty years a rolling, movable altar stood in the sanctuary, symbolically expressing an orientation towards the congregation. This allowed flexibility and adaptation to different ceremonies and varying numbers of celebrants and participants. But it also reflected a kind of architectural uncertainty. A directive from Rome in 2004 declared that a high altar must be permanently placed. This demanded a major change, a difficult effort from one standpoint but a splendid opportunity from another.
Thomas Kimball had designed the original high altar long before the Second Vatican Council, and his original ideas had been sound both liturgically and artistically. Sight lines according to his plan made it possible for worshippers in every part of the Cathedral to focus on the celebrant at the altar. With the rolling, movable altar this had not been so. Now the original focus has been regained, and a new altar designed by Brother William contributes another element of Spanish Baroque magnificence. Its bronze body was fashioned by Omaha artist John Lajba. The baseboards are of Vermont Green marble matching the baseboards of the rest of the church. The altar platform, or pradella, is a white Virginia marble, making a visual connection with the white baldachino. American-quarried Napoleon-grey marble is also used, and the top of the altar is a slab of Rojo Alicante, a marble from Spain.

2002 Restoration: Evergreene Architectural Arts
As the nation’s largest specialty contractor of architectural arts, our success is a direct result of dedication to excellence, profound care about our cultural heritage, along with the commitment to always putting quality and craftsmanship first and at the heart of our work.
Architectural art forges deeper connections to the built environment, defining the communities we call home—from the largest cities to the most rural towns. We believe that the work we do enables new ways of how people can experience history and architecture.
Headquartered in New York, with offices in Chicago, Washington DC, and Los Angeles, our multi-disciplinary teams of business developers, conservators, designers, craftspeople, artists, and project managers are ready to collaborate with you on bringing your vision to life.
We were contracted in 2002 to conserve the decorative bronze entrance located at the north entrance aisle in the main sanctuary of the cathedral. The approximately 17’ high x 8’ wide entrance consisted of a combination of cast, extruded, and spun bronze elements with two solid core wooden doors. Decorative stained glass windows set in operable extruded bronze frames provide a backdrop for the metal work and to seal the vestibule off from the interior of the church. The metal portions of the entrance suffered from heavy deposits of floor wax, moderately heavy corrosion deposits, and a white residue possibly from the interior stone cleaning project.
The heavy deposits of floor wax were removed from the bronze using a solvent stripper and plastic scrapers. Loose corrosion products were cleaned using bronze wool, nylon abrasive pads, and soft bronze and plastic scrub brushes. Areas of light green corrosion and bright metal were patinated brown using a cold patina solution to achieve the appropriate tone. All surfaces received a thorough wipe down with toluene and cotton rags to insure that all cleaning compounds, soiling, and the white residue were completely removed. Once all the surfaces were properly cleaned all bronze elements were coated with a lacquer.
