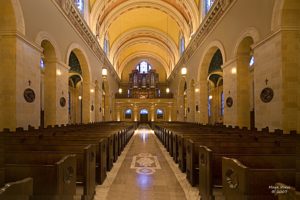Interior Architecture
Architecturally speaking . . .

. . . one notices immediately upon entering the Cathedral, that this is not a simple barrel vault--the clerestory walls are not supported by rows of columns and arches as in many basilicate churches. The plan of the Cathedral nave is a series of five great bays, each bay composed of four enclosing arches, which support the pendentives of a ceiling dome. The bays are linked one to another by transverse barred vaults which follow the semi-circle of the huge arches spanning the nave. These arches carry the thrust from the ceiling domes and the intermediate barrel vaults, and are, in turn, supported by the massive masonry of the buttresses.
The original plans for the Cathedral called for a "simple nave (main section) without transepts; with ambulatories (side aisles) running entirely around the structure, circular apse (sanctuary) and attached chapels, baptistry, sacristy, and crypts, but that each would be entirely independent of the great vaulted nave and sanctuary."
