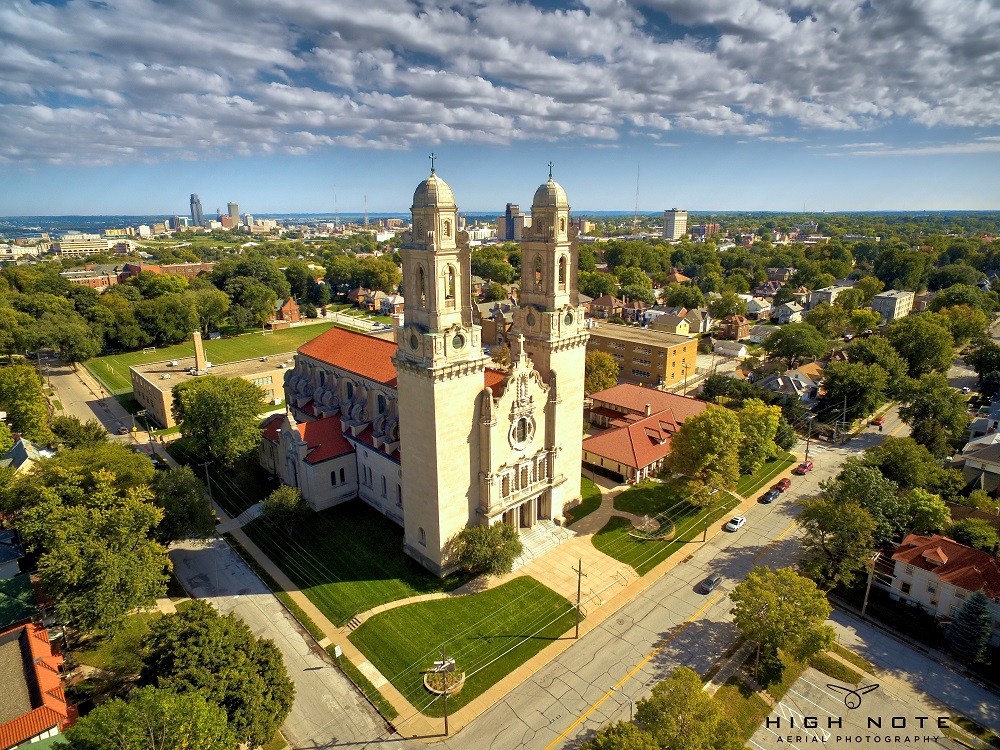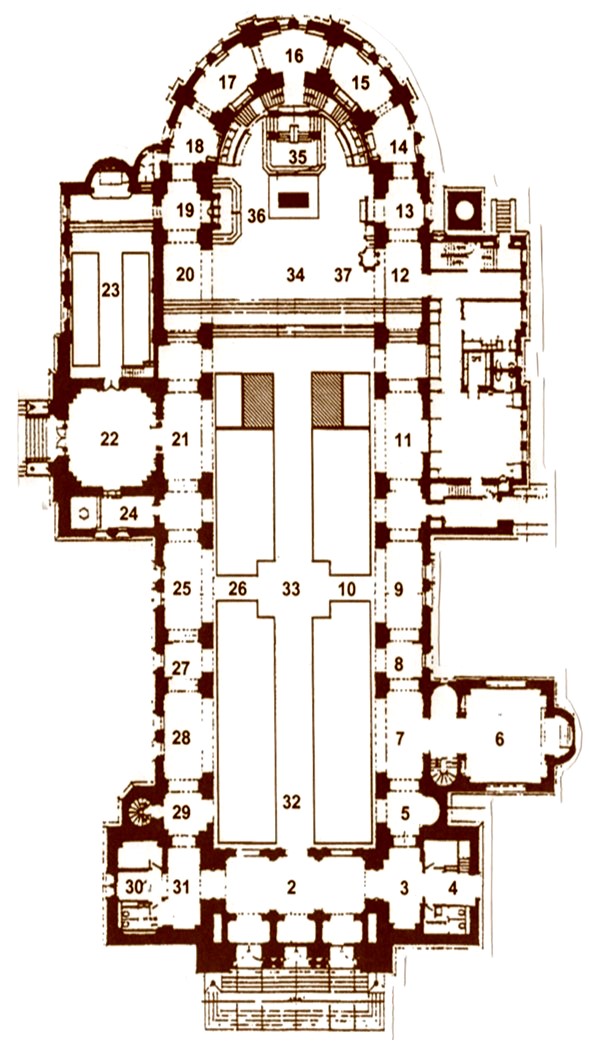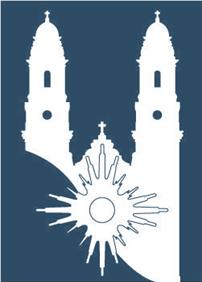
New Cathedral announced: 1901
Excavation begun: 1905
Depth of the foundation dig: 20 feet
Bell tower footings: 54 feet square at base
Main wall footings at ground level: 8 feet wide
Core of structure: Three-million red bricks
Substructure of roof: 100 tons of steel beams
Kinds of marble used in the cathedral: 12
Exterior stone of the cathedral: Indiana limestone
Cornerstone laid: October 6, 1907
Consecrated: April 9, 1959
Night time illumination of the Cathedral: 1988
Restoration: 1998 – 1999
Exterior niche statues: 2002
Pasi Organ: 2003
Permanent Mass altar: 2005
Bell towers height: 222 feet
Interior ceiling height: 80 feet
Length: 255 feet
Main aisle, narthex to communion railing: 130 feet
Width: 158 feet
Saint Cecilia Rose Window: 25 feet in diameter
Dimension of high altar crucifix:
corpus 7 feet, vertical beam 13 feet, cross beam 6 feet
Cubic feet of interior space: 1,584,000
Seating capacity: 1020
Monetary contributions for completion of construction:
$2,000,000 + from 1905 - 1959
and more than 30 specifically donated items
The Nash Chapel Crypt is the private burial chamber inside the Cathedral, built for the Edward Watrous Nash and Catherine Barbeau Nash family, major benefactors of the cathedral. The steps to the below ground crypt are to the right of the entrance of to the Nash Chapel. Members of the Nash family are buried in the crypt. The antique chandelier in the Nash Chapel is from the Nash family home.
The year 1903 was a momentous one in the history of the parish of Saint Cecilia as well as for the people of the diocese. First of all the ten-year lease for Saint Cecilia's church on Hamilton street had expired in 1898, and now there was only a verbal agreement extending the lease. The property, sold by the Taggarts in 1896 to William Stein, put the rights of the parish on shaky grounds. When difficulty arose between the Church authorities and Mr. Stein, it was decided, by mutual agreement, to move the structure to church property on fortieth street.
It was also the year of 1903 that Bishop Scannell announced that the fortieth street location would become the site of the new cathedral. According to the Bishop, it was an excellent choice, for the hill on fortieth street was one of the highest points in the city and would give the proposed cathedral a commanding position overlooking the city. The majority of the clergy and people, however, did not favor the location because they said it was "too far out". The cathedral, which was to serve all, should be available to all, not "out in the country".
Nevertheless Bishop Scannell held out for the Fortieth and Burt street site; and, within a matter of months the plans for the new cathedral were taking shape.
Thomas Rogers Kimball, a local architect, sought the contract to design the building and a cathedral building board, consisting of the Bishop, Very Rev. A.M. Colaneri, Count John A. Creighton, and Messrs. F.A. Nash, T.J. Mahoney, Frank J. Burkley, T.C. Byrne, Francis Murphy and C.J. Smith, was formed.
Many hours were spent by the building committee and Mr. Kimball going over the detailed plans. Finally, in May 1904, the committee gave its stamp of approval. On Easter Monday, April 24, the general construction contract was awarded to William P. Deverell, and the contract for the stonework was given to the Albert Schall Company.
Buried in the local news columns of the True Voice of May 12, 1905, were these words: "The work of excavating for the new cathedral at Fortieth and Burt streets began this week. A large force of men are employed on the work which will require some time yet". No headline . . no groundbreaking ceremony . . . It just started!
The big hole in the ground was dug by men who, with shovels, relayed the dirt upward from wooden platform to wooden platform, until a depth of twenty feet below the surface was reached.
The footing under the towers, set fifty-four feet square at the bottom, were made of solid brick masonry. It was reported Mr. Kimball inspected every load of brick used and insisted that each brick be laid in one trowel of mortar and shoved into place after first being soaked in water. The main wall footings are eight feet wide at the ground level.
The first "monies" donated for the cathedral building were given by the parishioners of Saint Cecilia, who had harbored hopes of building a new church for themselves for several years. It was due principally to the untiring efforts and foresight of Father Harrington, Saint Cecilia's pastor, that a building fund had been initiated. Although the amount was meager to what would be needed for the cathedral, at least the project was begun.
Bishop Scannell, when he asked Catholics of the diocese for funds for construction of a cathedral wrote: "We cannot, indeed, think of producing here in Omaha anything like those great masterpieces (cathedrals of Antwerp, Cologne or Milan) . . . we can, however, I trust, build a cathedral that will be respectable." The building he envisioned was to be impressive in size, but even more lasting, the imprint of its beauty.
The True Voice, always behind the Bishop one hundred percent in this project, said on April 28, 1905: "...how many years will it take? The answer to this question will, of course, depend on the response that will be made to the appeal for funds. The building board has decided, and we think wisely, not to go into debt and to make no contract unless the money to pay for it be already on hand. This wise policy of the board means that there must be prompt and generous response on the part of the public to the appeal for funds, unless the work is to be suffered to drag on indefinitely . . . Since the Cathedral belongs to the whole diocese, the diocese should be interested in its erection and that none should consider themselves exempt from the obligation of contributing on the ground that they could not give large sums."
Tour the Interior

Cathedral Highlights
1. Cathedral Plaza / Front Steps
2. Narthex (the space immediately inside the doors)
3. Saint Joseph with the boy Jesus shrine (honoring labor)
4. Saints James the Apostle and Joseph windows
(Patron Saints of Bishops Ryan and Rummel)
5. St. Anne, mother of the Blessed Mother, and child Mary alcove
6. Nash Chapel (gift of Catherine Barbeau Nash)
(crypt below has 38 vaults — 20 of which are filled)
7. Mary and Joseph statues (Polasek sculptures)
8. Ossuary (in narthex niche) Blessed Felix De Andreis Mural
9. Saint Madeleine Sophie Barat window
10. Saints Alphonsus Liguori (left)and Ignatius Loyola window (right)
South Clerestory singing windows (back - front: Veni Sancti Spiritus;
Pange Lingua; Dies Irae-Dies Illa; Te Deum) and 5 history medallions
11. Antiphonal Choir riser
12. Infant of Prague statue
Saint Frances Cabrini mural (above sacristy doorway)
13. Saint Clare window (ambulatory level)
14-18. Spanish Colonial Collection and 9 Rosary windows
19. Saint Jude shrine (north ambulatory at the gate)
20. Jesuit North American Martyrs mural (above ambulatory)
Our Lady of Grace statue (facing nave on cathedra side)
21. Saint Philippine Duchesne mural (above north entry grille)
22. Saints Kateri Tekakwitha (above doors to Nebraska Chapel)
and Junipero Serra (opposite wall murals and Augustine (Polasek)
23. Our Lady of Nebraska Chapel, Virgin of the Corn (Polasek sculpture)
and three stained glass windows from the 16th century Cathedral
of Pamplona windows.
24. Baptistry, stained glass windows and sculpture atop baptismal font
25. Saints Benedict (left) and Augustine (right) windows
North Clerestory singing windows (front to back: Magnificat,
Gloria in Excelsis Deo and Stabat Mater)
26. Victimae Paschali and 5 history medallions
27. Saint Euphrasia Pelletier window (ambulatory level)
28. Saints Francis of Assisi (left) and Columban(right) windows
29. Round room with original brick walls
30. Saints Richard and Jeremiah windows (Patron Saints of Bishops
Scannell and Harty)
31. Christ the King Shrine (“Your Kingdom Come”)
32. West Gallery, Saint Cecilia Rose window
Cathedral Organ by Martin Pasi, Opus 14
33. Bronze Stations of the Cross (Polasek sculpture)
34. Bronze/cararra marble altar rail
35. High Altar Crucifix (Polasek) and wood paneling with statues of
the apostles (Polasek - 5 and William Hoppe - 6)
36. Cathedra (Chair)
37. Pulpit with Saints Peter and Paul and Four Doctors of the Church:
Saints Jerome, Gregory the Great, Ambrose, Augustine (Polasek)
The Cathedral
The word “cathedral” refers to the chair of the bishop, located prominently in the sanctuary of the church. As a successor of the Apostles, the bishop of a diocese leads and guides his people with the Scriptures and Catholic Tradition and through rites of worship for the sake of communion of life with God and with neighbor. Saint Cecilia Cathedral is the second Roman Catholic cathedral in Omaha. Architect Thomas Rogers Kimball conceived the Spanish Renaissance Revival design in an age that belonged to European Gothic designs. Drawing upon Classical and Mexican influences, Kimball created an artistically striking and physically imposing structure that was economically feasible.
Five bishops and five pastors and countless lay people put their minds, hearts and pocket books into the task from 1901 to 1959. The original decoration of the Cathedral was begun at the end of World War II, between 1944 and 1952. The next phase took place 1957 and 1958. A major restoration took place over eighteen months in 1998-99 in anticipation of the Jubilee Year 2000. Br. William Woeger, FSC, was appointed to oversee exterior repairs to the roof and extensive interior restoration and decoration. The result is a stunning recapture and enhancing of the original design intent of Thomas Rogers Kimball, especially with regard to the full effect of music.
Cathedral Visionaries
Richard Scannell was ordained a priest at 26, for the Diocese of Nashville in Tennessee, and first bishop of the Diocese of Concordia, now the Diocese of Salina in Kansas, at 42. In 1891, at age 62, he was appointed bishop of the diocese of Omaha. He would serve three weeks short of twenty-five years.
Thomas Rogers Kimball was born in Cincinnati, Ohio, in 1862, and came to Omaha at a young age. He graduated from the Massachusetts Institute of Technology at age 25. He was adventurous and daring but had a decided talent for drawing, with a special flair for the water color medium, for invention and skilled craftsmanship — in writing, in the development of ideas and in aiding the talent of others.
In 1901 Bishop Richard Scannell announced that a new cathedral would be built on the second highest hill west of the city in the Park Place District. The main doors would open to the west and not toward the city below. At that time, the Diocese of Omaha, just 15 years old, covered the entire state of Nebraska above the Platte River - more than 54,000 square miles.
Bishop Scannell accepted the request of Thomas Rogers Kimball, 1901, to serve as architect. As a nationally known architect, though resident in Omaha, Kimball created a Spanish Renaissance Revival design and directed its construction until the spring of 1934, when he died suddenly from a burst appendix.
The old cathedral of Saint Philomena, a gothic structure of beauty inside and out, had simply become too small for the booming population of Omaha. The early nineteen hundreds in Omaha experienced a rise in economic tempo and early voluntary contributions allowed for the digging and laying of a foundation to the point of setting a cornerstone in just two and a half years.
The tempo slowed, however, after another eighteen months. The bishop appealed for further funds from Catholics beyond the Cathedral parish boundaries. He resorted to an assessment on all the diocese’s ninety five parishes and then took out a loan. There was never quite enough money to finish for the next forty years.
Bishop Scannell died in 1916. He saw the “new Cathedral” closed-in but not as a completed edifice. Kimball would continue the project for another 17 years.
The vision and boldness of purpose of these men set a standard which guided their successors to complete the undertaking.
Spanish Renaissance Revival
Inspiration is both ethereal and tangible. There is no specific document or recorded discussion regarding Thomas Rogers Kimball’s decision to employ Spanish Renaissance Revival as the style for the “new” Cathedral in Omaha. Spanish Renaissance Revival was not in evidence, even in the southwest United States, until the 19-teens.
One school of thought holds that the Monastery of San Lorenzo et Real, near the town of El Escorial, Spain, although not a cathedral, provided an inspiration for Kimball’s overall plan. This monastic compound of King Philip II, built between 1563 and 1584 and located approximately 30 miles northwest of Madrid, is a testament to architectural brilliance and Philip II’s renaissance Catholicism.
Another path of study proposes, as more likely, influence of the Spanish Mission architectural style from Mexico and the Southwest United States as the inspiration.
Whatever the actual source of inspiration in Thomas Rogers Kimball, there is no question that the Cathedral of Saint Cecilia is a masterpiece of creativity. It is a cause for pride among parishioners, alumni of the parish schools, and friends among the civic community of Omaha.
Music and Culture
The patroness of Saint Cecilia Cathedral is a mid third century virgin-martyr. From the early 17th century she has been the patroness of music, especially church music and the organ.
The Cathedral Arts Project, a 501c3 corporation, was established in 1986 for the promotion of “Cathedral Culture” through music and the arts. It has a well-earned regional reputation for inviting or sponsoring acclaimed regional, national and internationally recognized individual musicians, choirs and performing groups. There is an annual calendar of performances which attracts seasoned arts patrons and the general public in large numbers.
The Pasi Opus 14 dual temperament organ, inaugurated in 2003, is featured in many performances or is the principal instrument.
The Saint Cecilia Institute for Sacred Liturgy, Music, and the Arts, with offices and studio space on the second floor of the Monsignor Ernest Graham Building, is the musical and teaching arm of the Archdiocese of Omaha Worship Office.
The Saint Cecilia Cathedral Choir, in addition to the School of Music which works with more than twenty student and advanced musicians in organ, piano and other instruments annually, demonstrate the commitment to excellence in musical arts as well as fidelity to liturgical tradition of the Church.
Cathedral Arts Collection
Saint Cecilia Cathedral, in addition to its stained glass, sculptures, and paintings, is home to the Spanish Colonial Art collection. These two dozen paintings, figures and statues originated in Mexico, Central America, and northern South America, particularly Peru where the School of Cuzco arose. These items are found in the East Ambulatory, behind the sanctuary, and in the Nash Chapel.
There are 52 stained glass windows throughout the Cathedral. The first 27 windows are the work of the Charles Connick Studios in Boston, Massachusetts. Charles Connick was the dean of stained glass work in the first half of the twentieth century and a champion for the revival of stained glass production in the manner of the medieval artists. The remainder of the windows are the work of Rambusch Decorating Company of New York which completed the interior decoration of the Cathedral in 1958.
These works of craftsmanship and art preach lessons of faith from the heights of the rose window and the eight clerestory “singing windows” to the intimacy of the apsial ambulatory and the simplicity of the sacristy windows.
Masterpiece sculpture works in wood, bronze and marble by the Moravian émigré Albin Polasek and his colleague William Hoppe are found throughout the Cathedral.
Above three doorways in the south ambulatory, two doorways in the north ambulatory and facing one another in the north entry are murals by the art deco master Hugo Ulhm depicting the beatified and canonized saints of North America in the nineteenth and early twentieth centuries.
At the cornice level in the ambulatories are illuminated lunettes with symbolic presentations of the seven gifts of the Holy Spirit – three on the south side and four on the north side. Also illuminated are the theological virtues given by the Holy Spirit who is at the northwest end. Opposite at the northeast end is Faith, Hope is at the southwest end as an anchor, and opposite at the southeast end is Charity, an inflamed heart.
Worship, Word, Service
The patroness name of Saint Cecilia was a departure from the name of the first church in Omaha, and the first Cathedral, which was Saint Philomena. Saint Cecilia, a Roman virgin martyr in mid third century Rome, was the name given previously to the eighth parish in Omaha in 1888, located northwest of Omaha in the Walnut Hill District.
Saint Cecilia Virgin Martyr Pray for Us
(text above the high altar at clerestory)
From its early days as a “pro-cathedral” and then as “the” Cathedral, Saint Cecilia has been an active parish community. Its grade school, continuously functioning since 1907, has an award-winning history of success in the education and Catholic formation of young people. For seventy-five years there was a Cathedral High School, which served as a diocesan high school for nearly 50 years. The parish has a proud history of Faith in action in its outreach to the needy and poor and in its witness for justice and partnerships in the ecumenical and civic community.
For all of its grand architecture and decoration and history, the primary purpose of Saint Cecilia Cathedral is the worship of God. Architect Kimball, although not Catholic, intentionally designed a house of worship. The sacramental and devotional life of the parish, as well as the official liturgies and functions of the Archbishop throughout the year, never cease to manifest the spiritual and religious purpose of this edifice.
